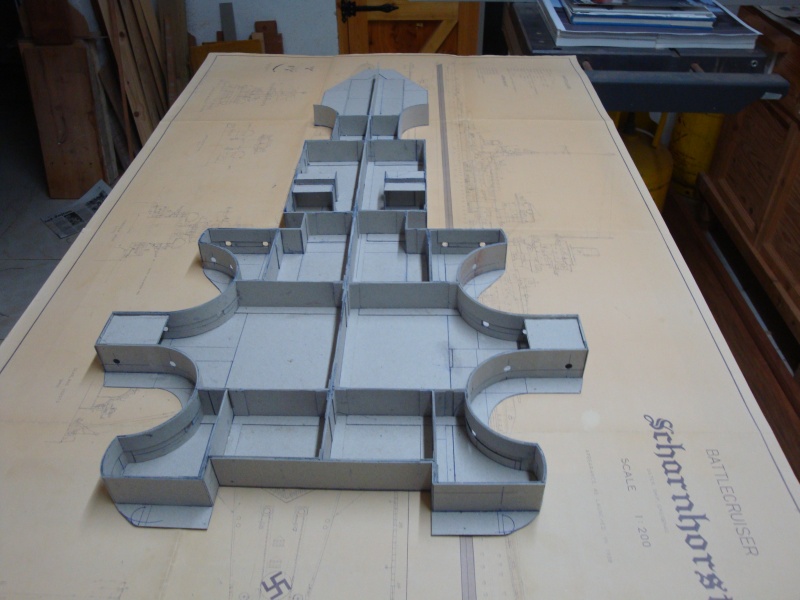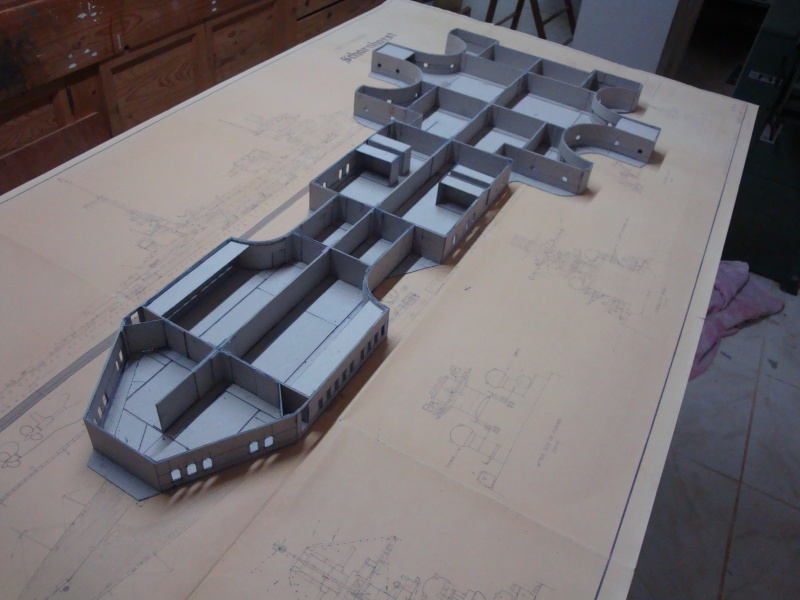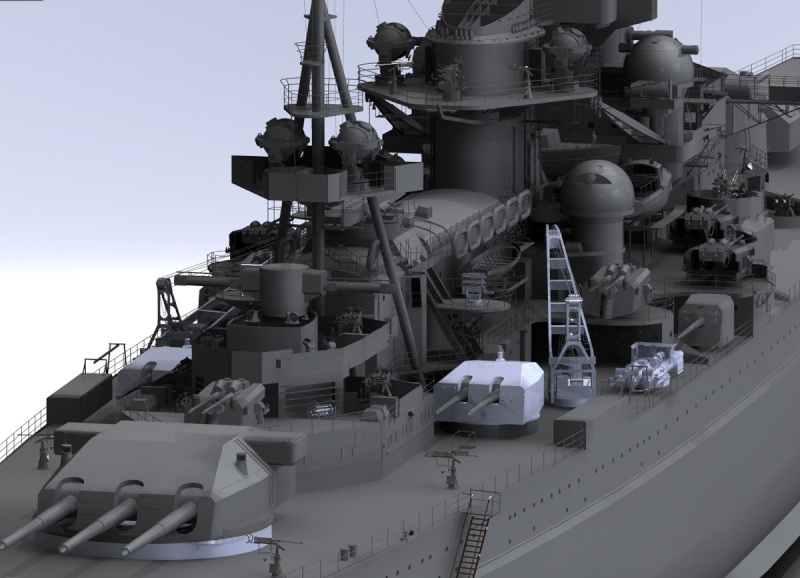Photos of the progress carried out during the weekend.
Top view of the armoured measuring room.
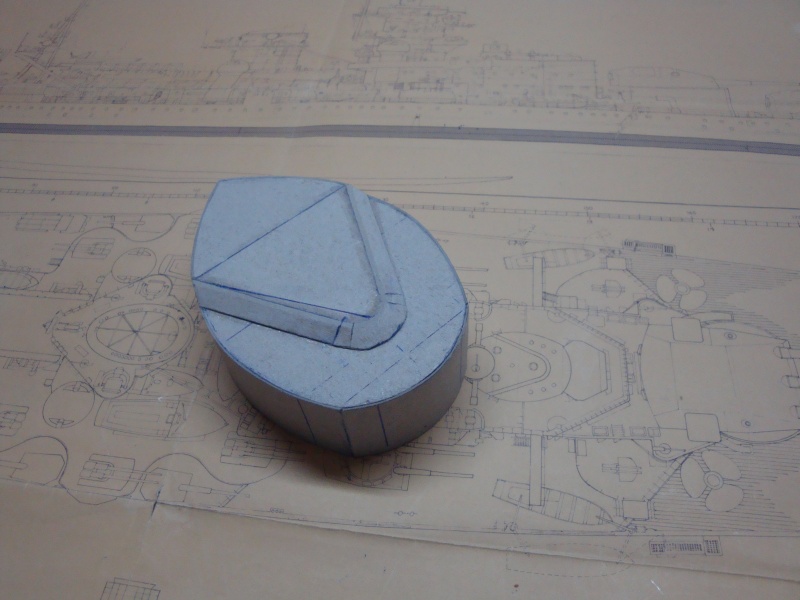
Another view of the same measuring room.
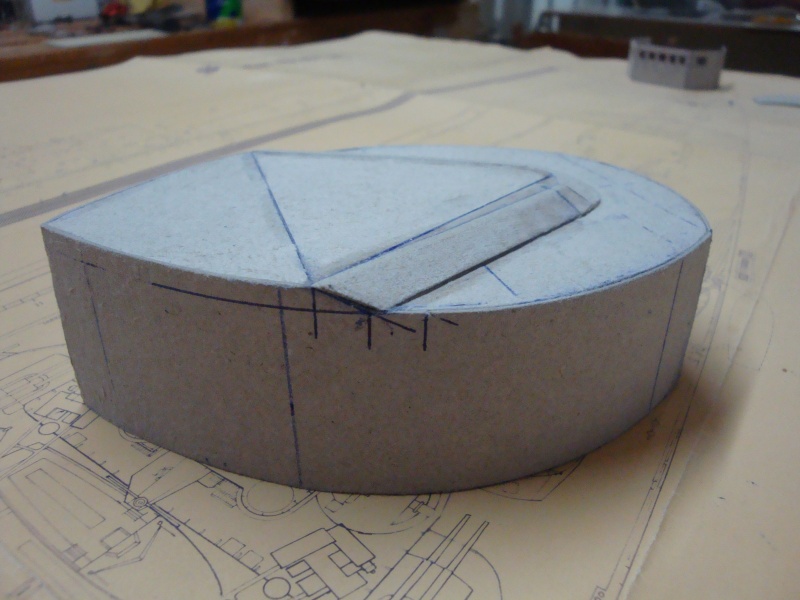
Front al view of the armoured bridge - construction in progress.

The inside view of the armoured bridge.
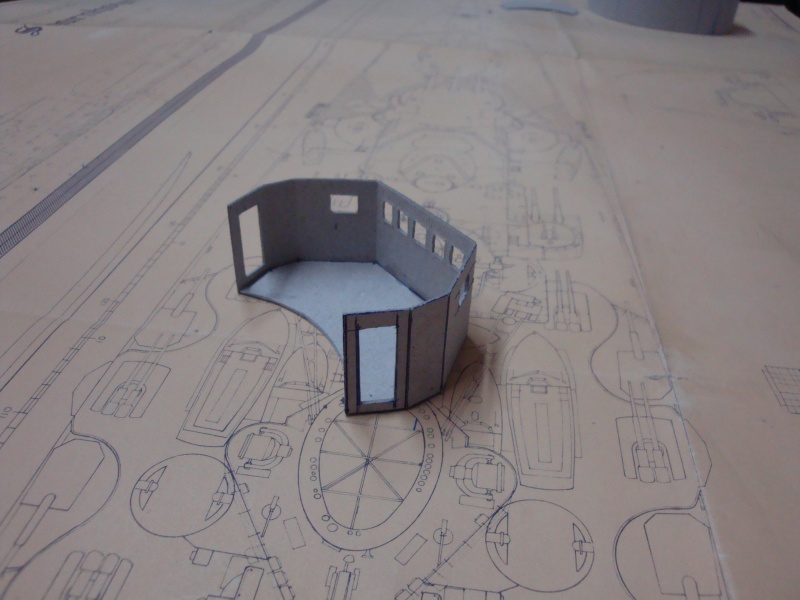
The top of the bridge temporarily placed for fitting.
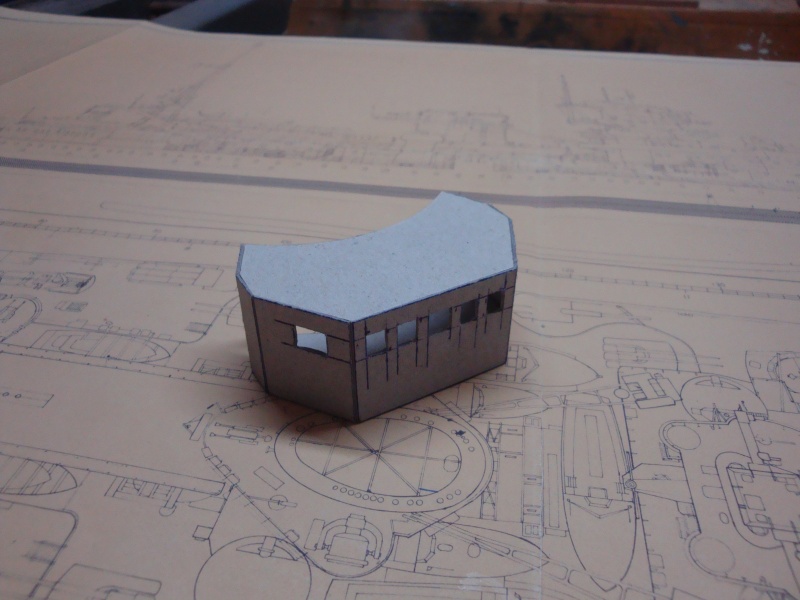
Both structures seated in place to check fitting.
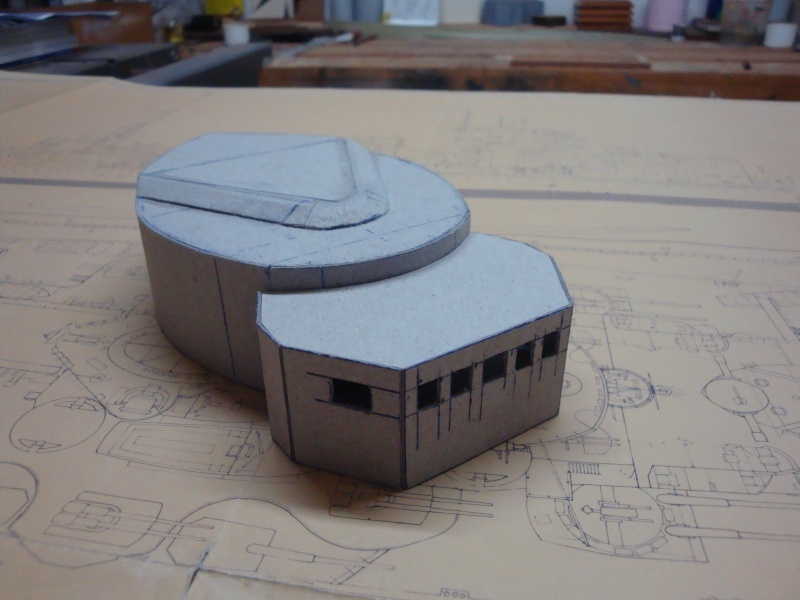
The measuring room and the armoured bridge sitedin place.
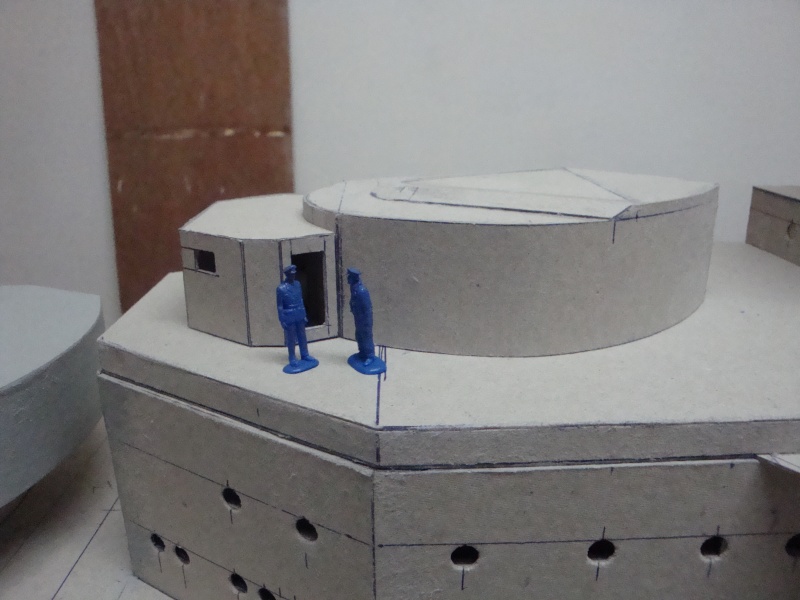
Another view of the assembly.
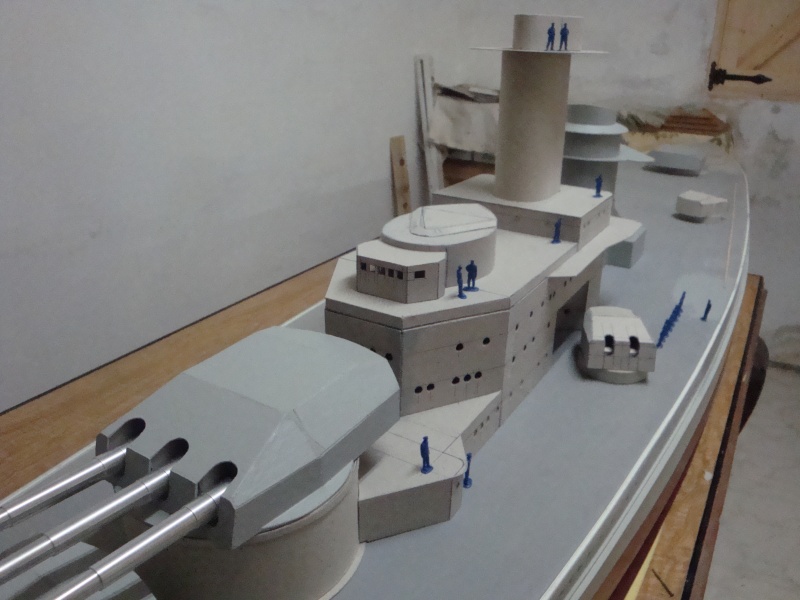
Another view.
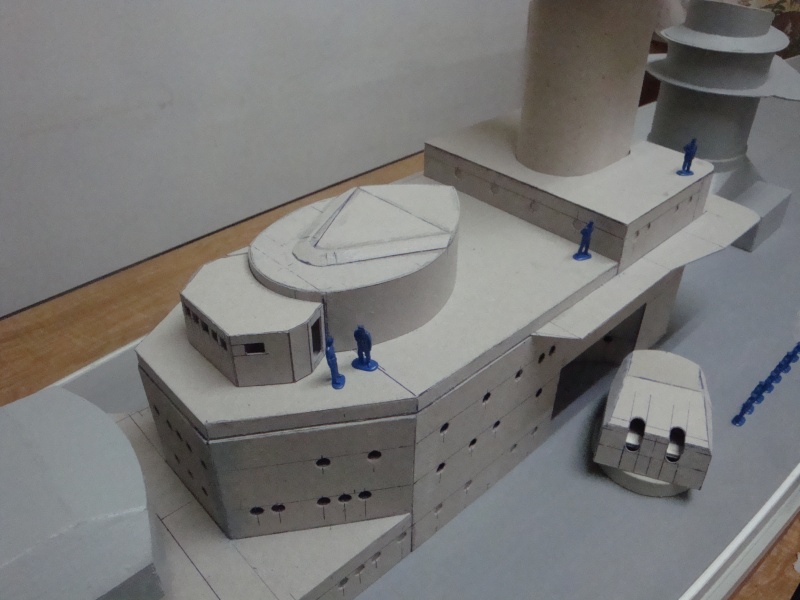
Internal detail of the armoured bridge, showing the thickness of the armoured walls. I intend to detail the internal of the bridge, and assemble the side doors in open position, so that one will be able to see the interior.

Another elevation.
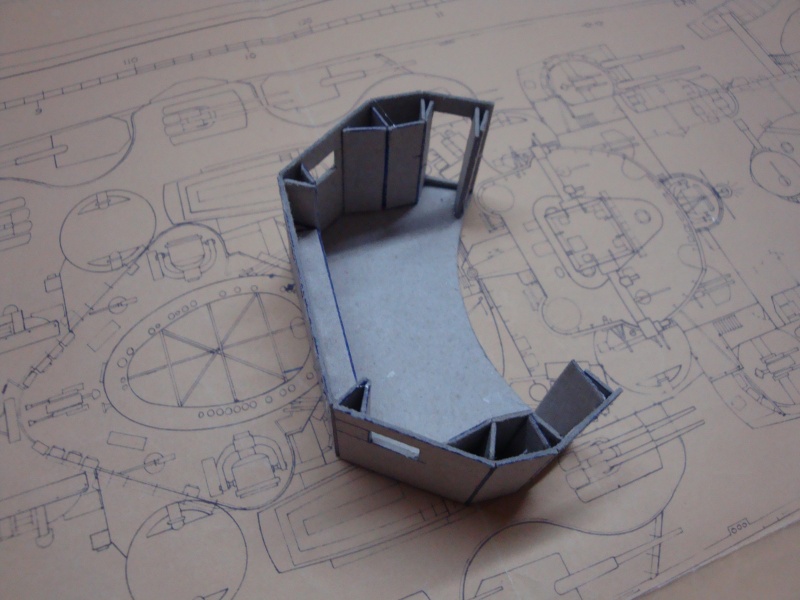
3-D Layout of the super structure beneth the ship's funnels forming part of the midship.

Another 3-D view.
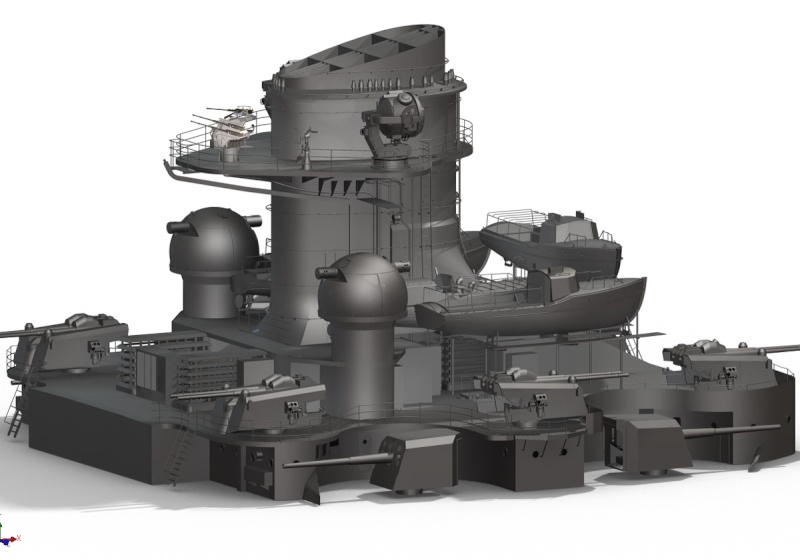
Another 3-D view.
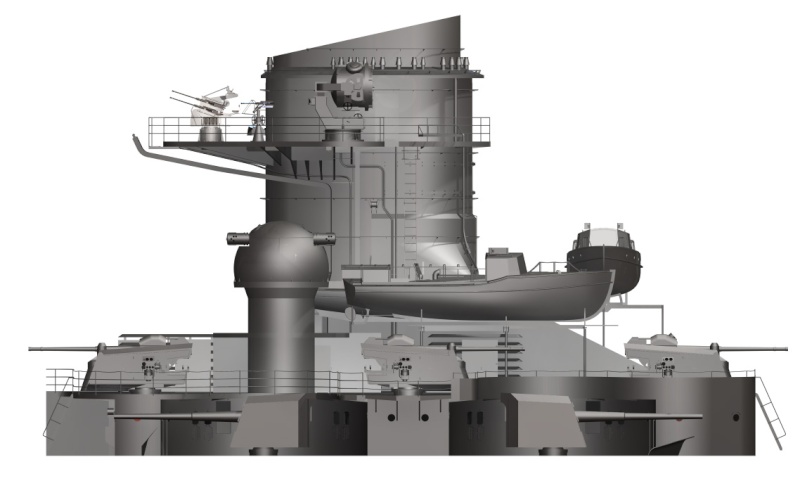
Ploting out the deck of the supersturcture, beneth the funnel.

An isometric view of the deck. Note the complicated lines of the deck. also note that the circular lines are not even, as it is a combination of tangents and circular lines with different diameters. I had to put my draughtsman skills into this to be able to produce the whole plot.
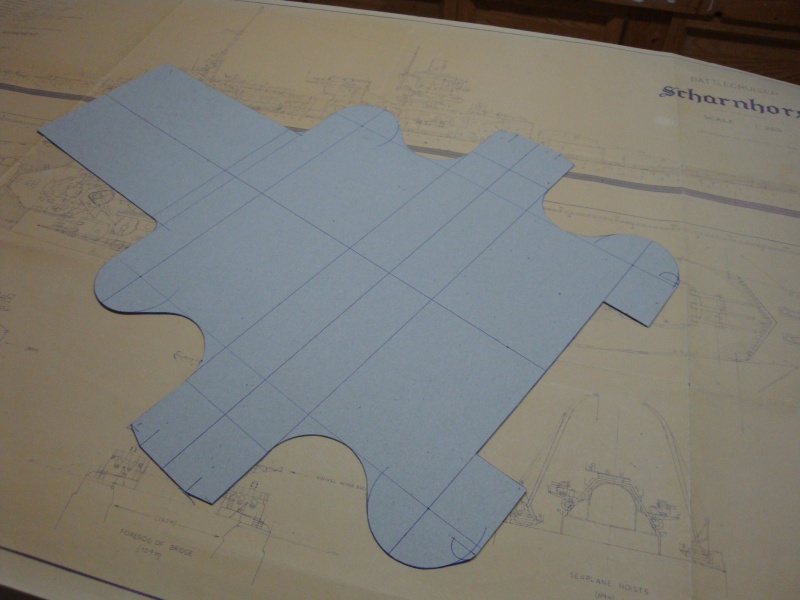
Longitudinal view of the deck.
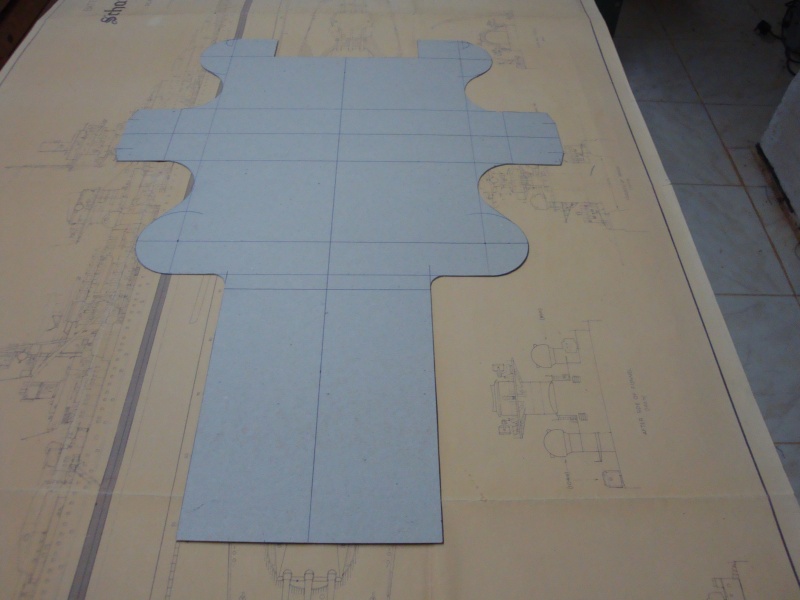
A second layer is applied on which is to be the bottom side of the deck. this layer is the guide of the superstucture walls.
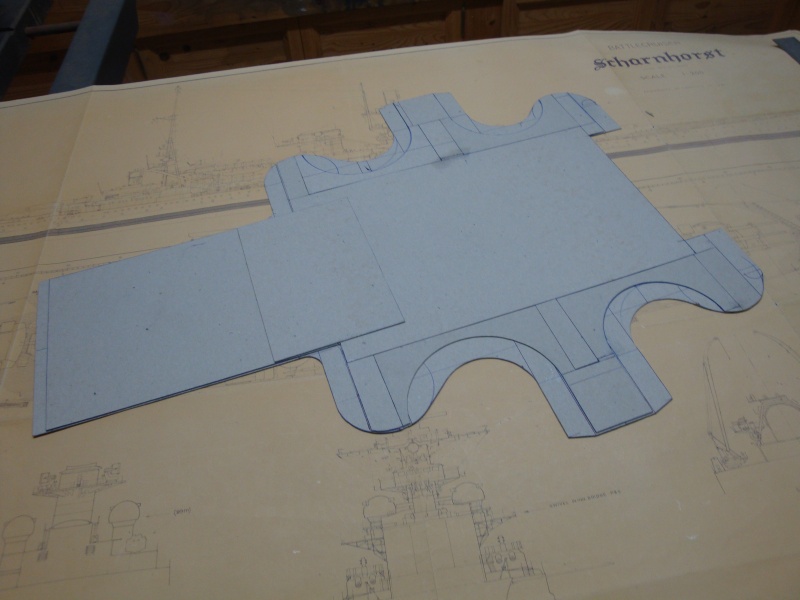
A close view of the second layer.
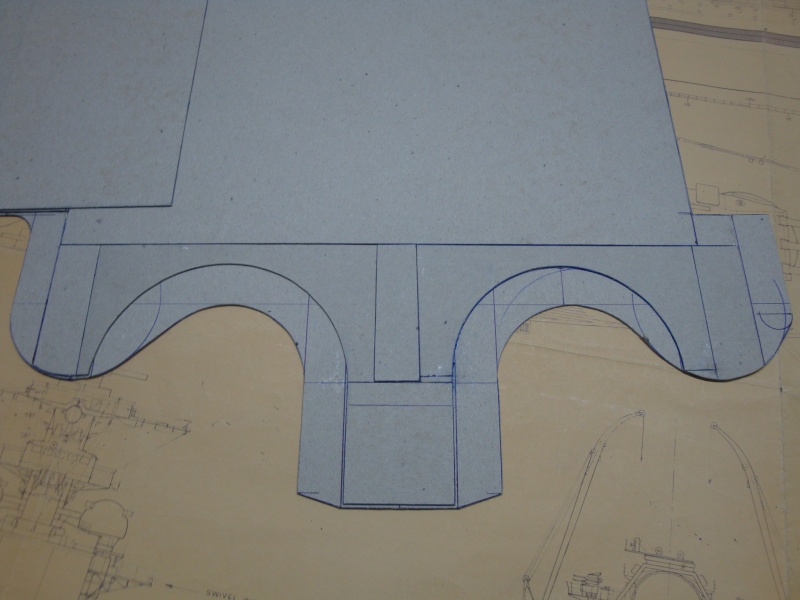
Longitudinal view of the whole deck.

The same dack, with the second guide layer fixed in place.
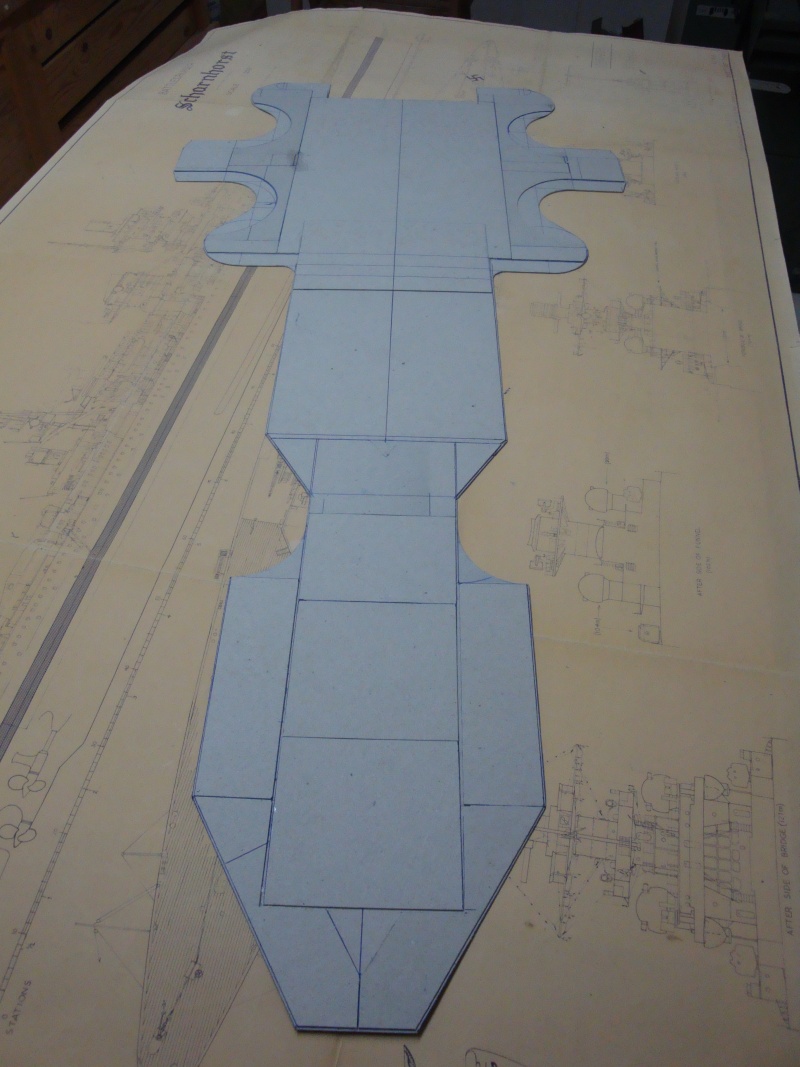
Finally, putting the walls in place.

Another view of the process.
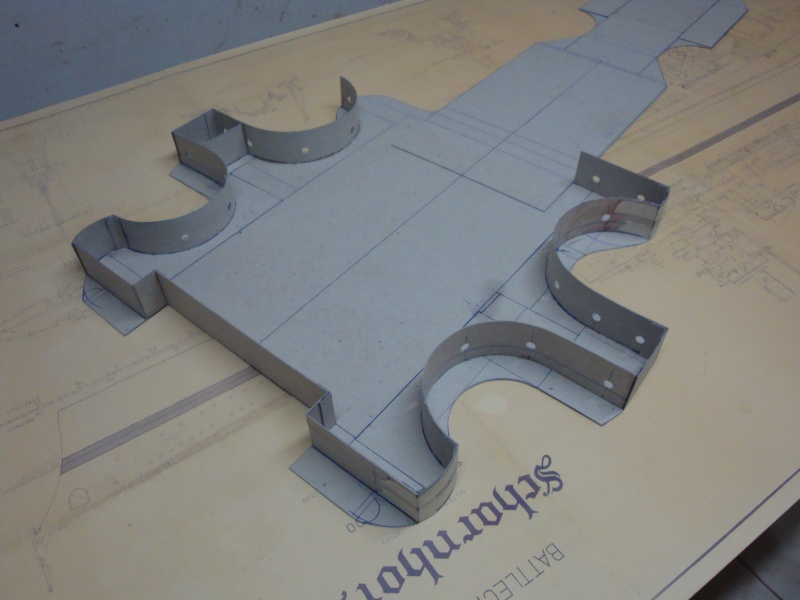
By the end of this week, I will have the walls ready. and will be able to start on the other structures, like the aft deck or the main aircraft hanger. Will see.
Meanwhile, I will try to upload more pictures next Thursday, showing the progress to date.





 plus the weekend; with my wife grumbling as I spend all the time in the basement; working on the model.
plus the weekend; with my wife grumbling as I spend all the time in the basement; working on the model.  But between planning, cutting and assembling the pieces, time flys.
But between planning, cutting and assembling the pieces, time flys. 






